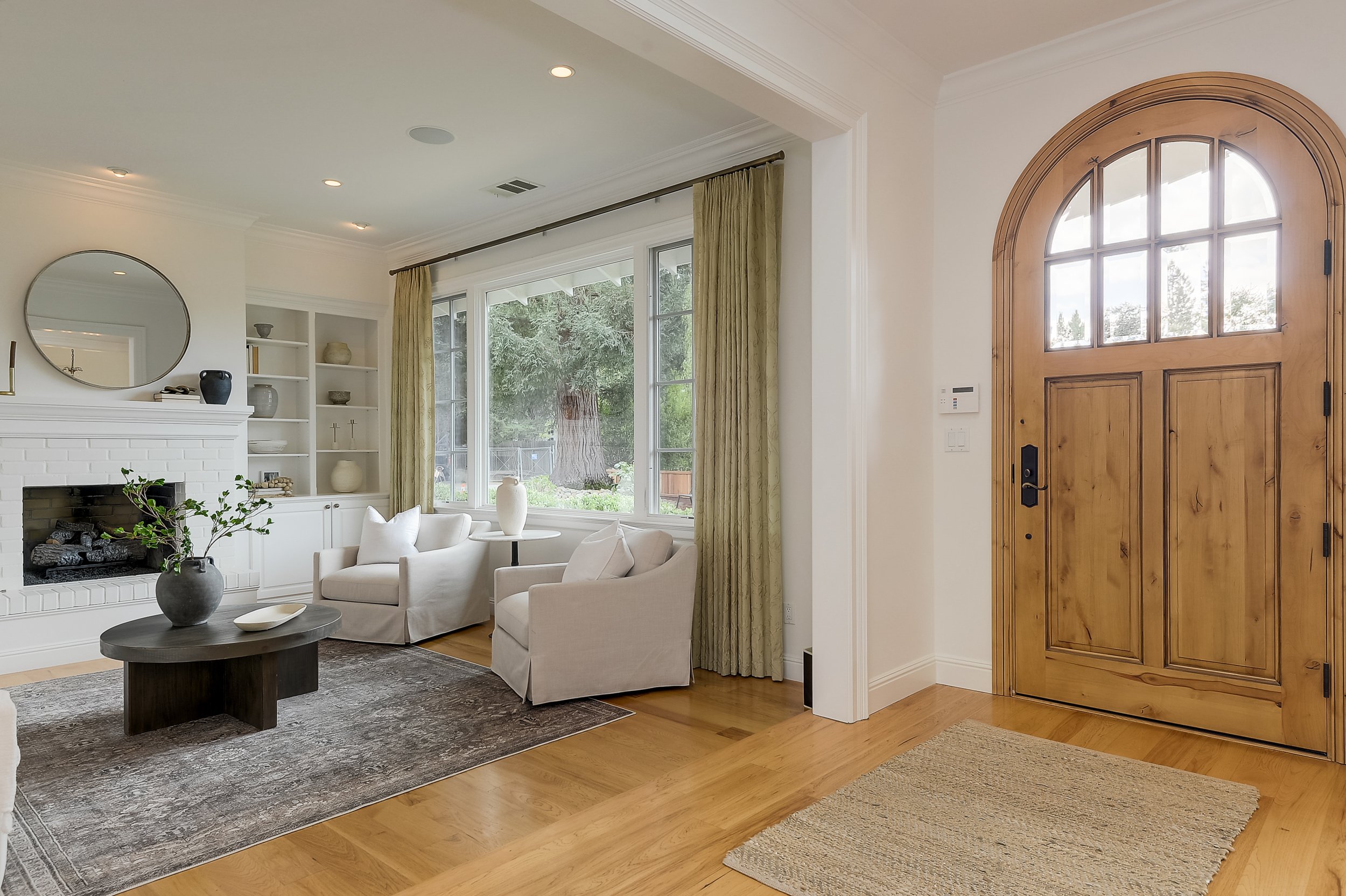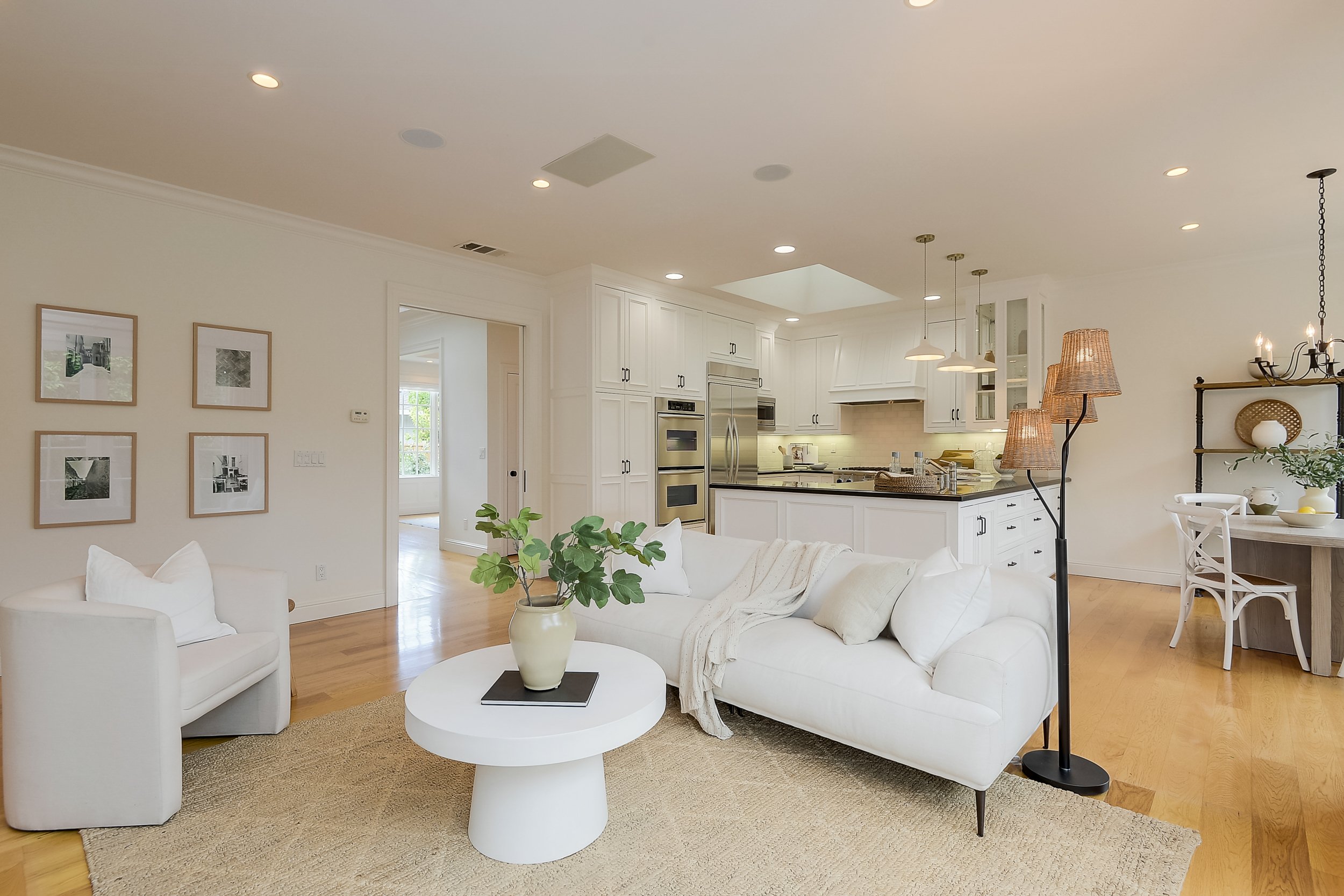WELCOME
HOME
765 Arroyo Road
Los Altos, CA 94024
3 Beds • 4 Baths
Offered at $3,998,000
Presented by Kathleen Wilson
Nestled within one of Los Altos most desired neighborhoods is this exceptional residence rebuilt in 2006.
Here you will find three uniquely created bedroom suites, all different with large room size and built in closets
A lovely guest bath with skylight
9ft-11ft ceilings captures you as you enter through the stunning Hickory front door into the main foyer which opens to the main living room with built ins showcasing the gas fireplace, wood floors and new window coverings
The large dining room; with remote shades; offers a craftsmanship that’s hard to find with built cabinetry and lighting, showcasing the true divided light windows viewing to a mature garden
Sunshine was important to this owner making certain each room is bathed in natural sunlight throughout, along with a seamlessly integrated flow to all the main living areas. All centrally accessed off the main foyer
Generous room sizes will sure to be noticed along with the spaces to incorporate an abundance of storage in each room and hall
A gourmet chef's kitchen, complete with top-of-the-line appliances and dual islands, transitions effortlessly from a casual breakfast spot to a quaint family gathering area with fireplace opening to rear yard
The home occupies a sprawling 17,500 square foot lot ready for you to enjoy, play, entertain or garden!
Serene pathways and mature landscaping offer a park-like setting with multiple entertaining areas, copper lighting, drip and sprinklers in the garden areas.
A child’s playhouse tops this great home off with its own electricity for late night play!
-
Custom rounded hickory front door
Completely remodeled in 2006 with all new plumbing, electrical, and roof
Central air conditioning installed in 2019
Beautiful dining and living rooms with 9-11 foot ceiling and built in hutch with
lighting
Security system
Six burner gourmet Thermador cooktop
Built in sound system in family, living, and dining rooms
Solid wood doors throughout
Hickory hardwood floors
Three bedroom all with private bathrooms
Powder room
Two gas fireplaces
Lots of storage, custom cabinets throughout
Spacious laundry room with sink and Bosch washer and dryer
Two large attic storage spaces with drop down ladder access
Five skylights
Two sun tunnels
Kolbe & Kolbe windows
-
Custom built playhouse with power
-
Within walking distance of McKelvey Park, Springer School, and Almond school
Friendly neighbors and annual block party
-
Los Altos Schools; Buyer to verify availability
Architecture +
Design
Floor Plan
Floor plan is for illustrative purposes only. Measurements are approximate.
Conceptual Drawing
Conceptual drawings only by licensed Los Altos Architect Leoplold Vandenynde. Please reach out directly to the architect with questions at 650-224-6852.
LIFE + LEISURE
LOS ALTOS • CALIFORNIA




































